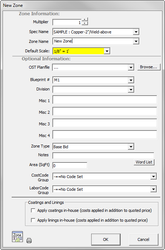Zones are created to distinguish different piping systems, different areas of a project, or different segments of a bid such as Base Bid or Alternates.
Taking off a job in Zones, which can be sorted by spec name, zone name, blueprint number, and/or division, results in an estimate that is more manageable, easier to change, and easier to evaluate. As you will soon see, each Zone of Takeoff can have its labor adjusted, allowing for the proper assessment of varying job conditions.
Each Zone can only use one Specification for takeoff.
NOTE: System/Spec are used interchangeably.
The Zones and Takeoff sections will take approximately 3 hours (includes a break).
| Table of Contents | ||||
|---|---|---|---|---|
|
Exercise 32: Adding a Piping Zone
- Click on the Zones tab at the top of the screen. Click .
- For Spec Name, type HW3.
- For Zone Name, type Pipe.
- For Blueprint, type M-1.
Populating the Pulldown Lists
When you click on any of the boxes in the New Zone screen, pulldown lists appear. These lists are created in other parts of the program. These lists are also customized per workstation.
NOTE: The multiplier at the top of the screen (which is normally 1) can be increased for Zones with identical layout, such as hotels and schools.
After you click , the Takeoff screen for this Zone appears.
You will be instructed on how to set up different types of Zones and the options of your Zone being part of the Base Bid, Additive or Deductive Alternates and Change Orders. You will also learn how to label the Zones so you can run reports by patterns after reporting.




