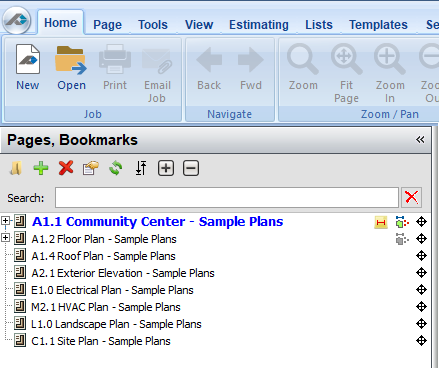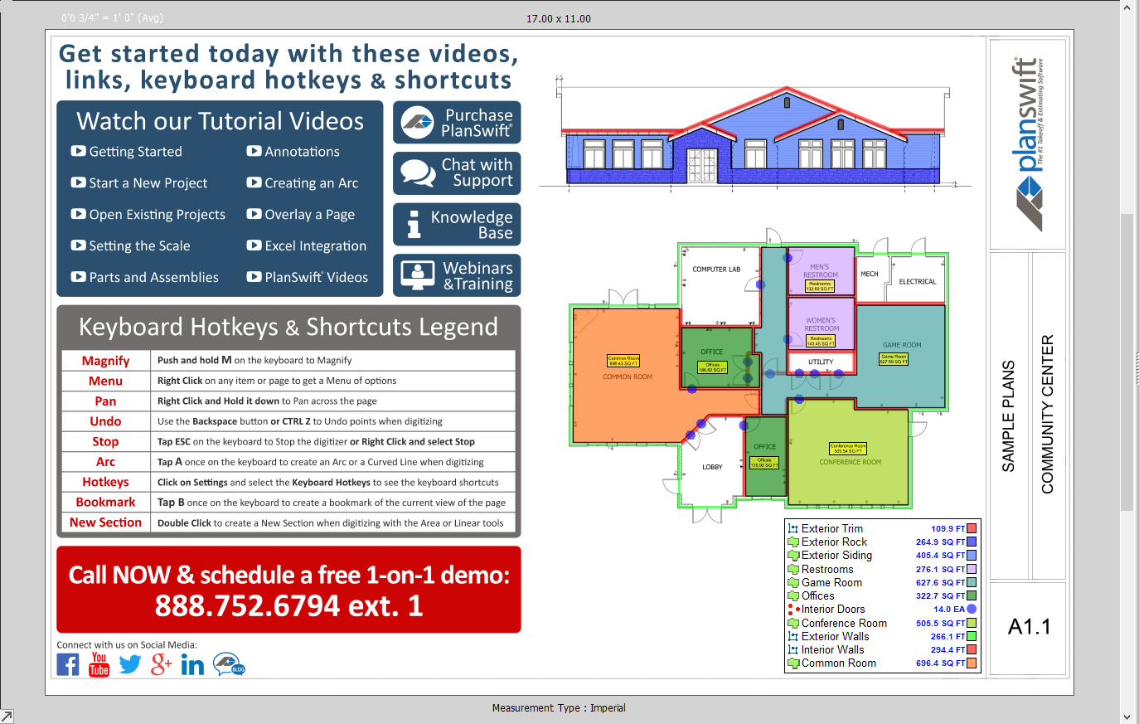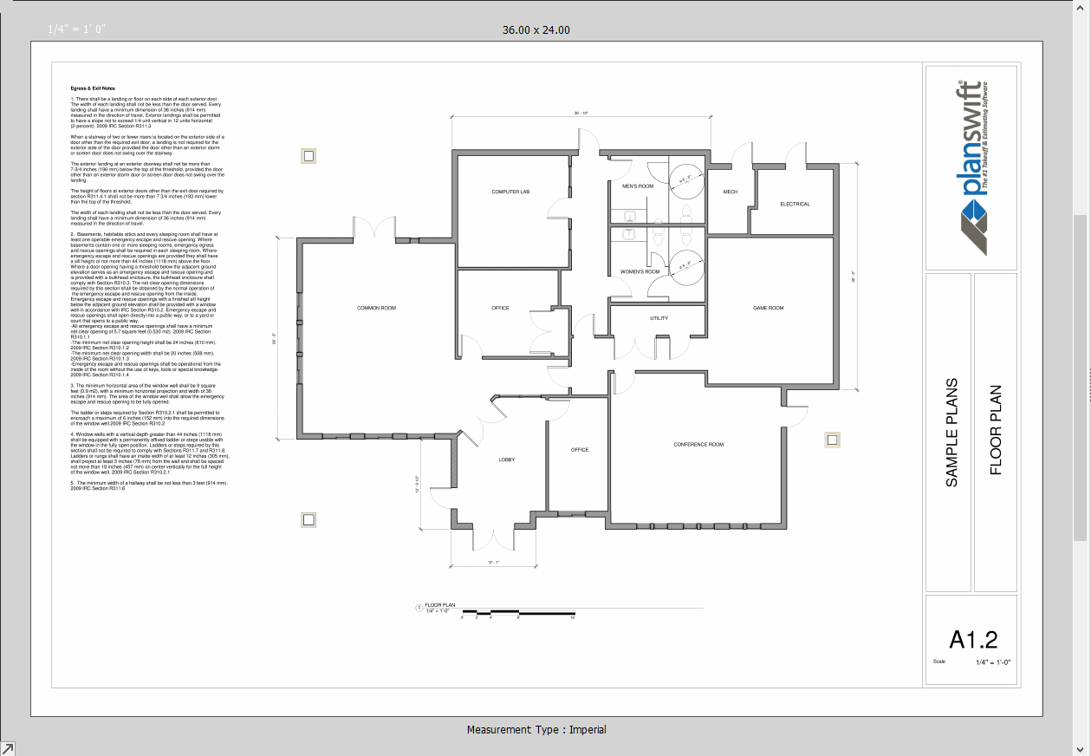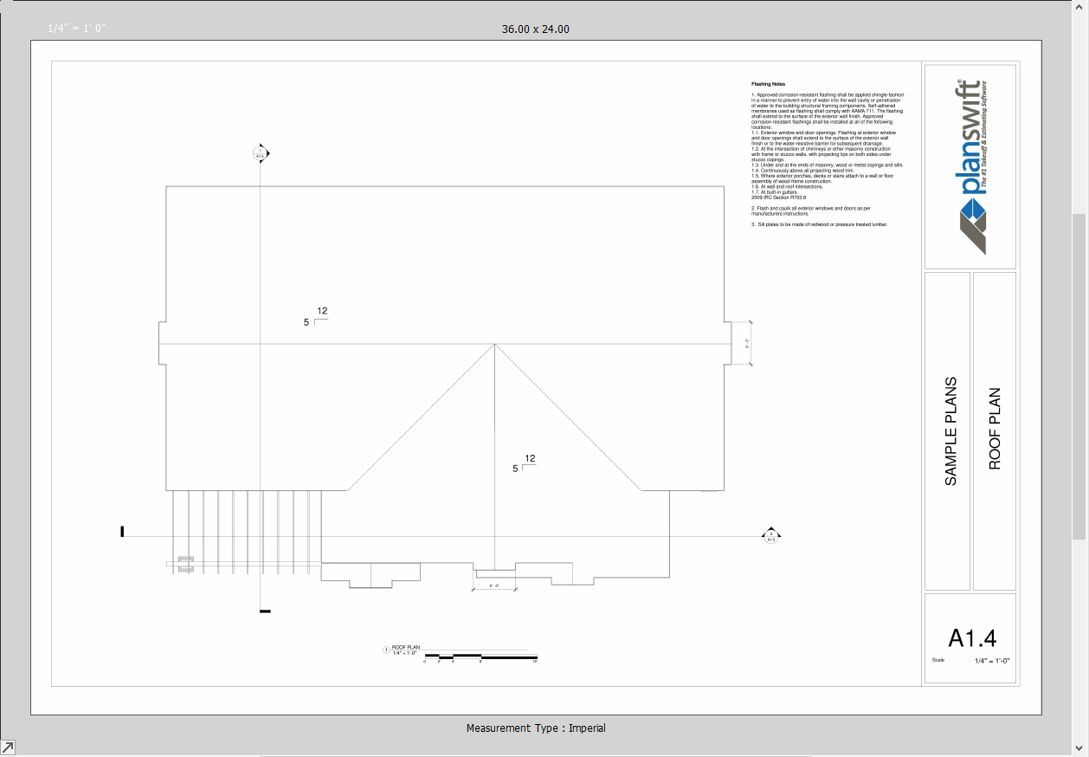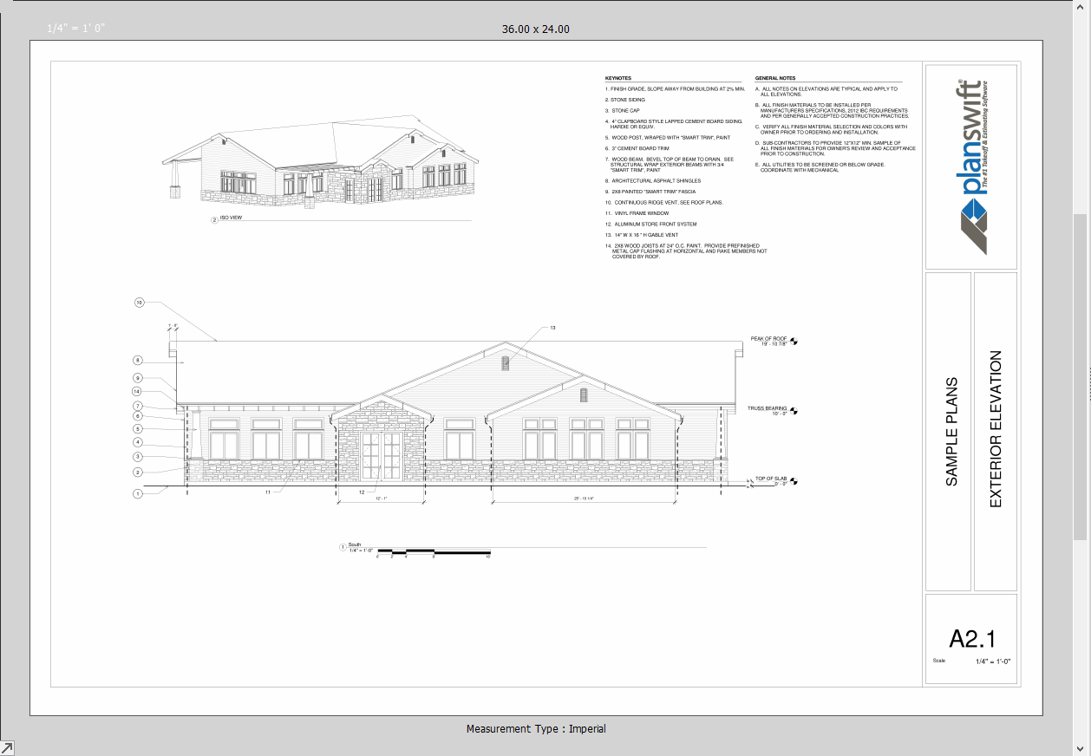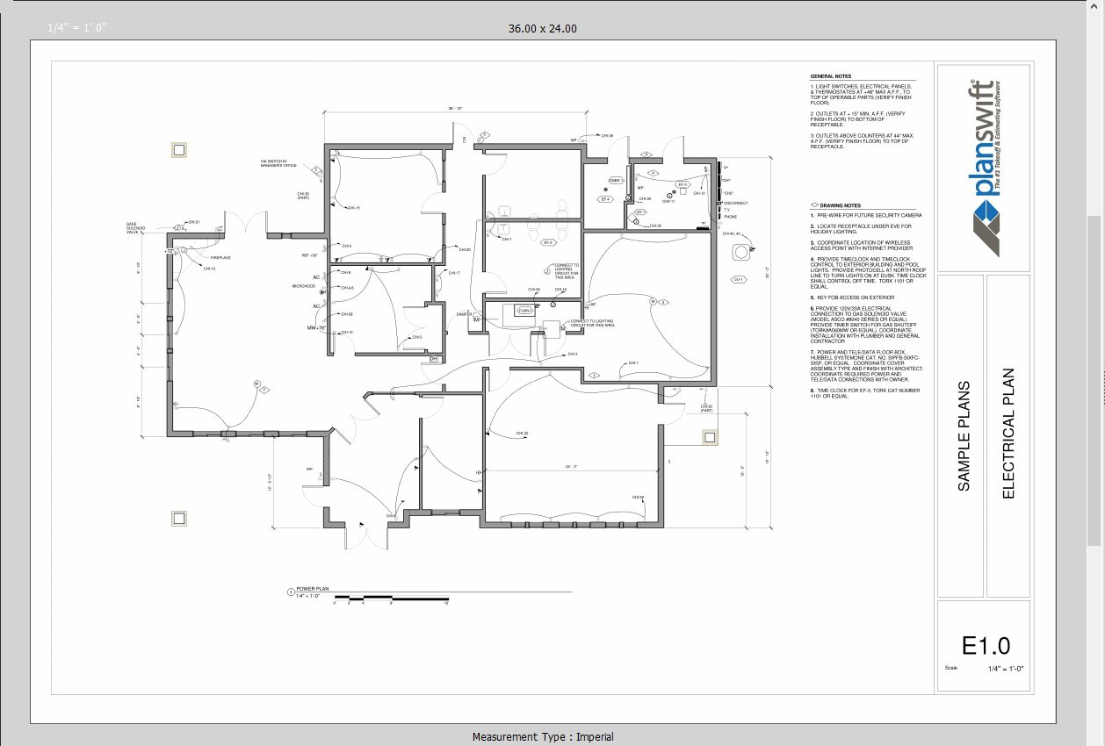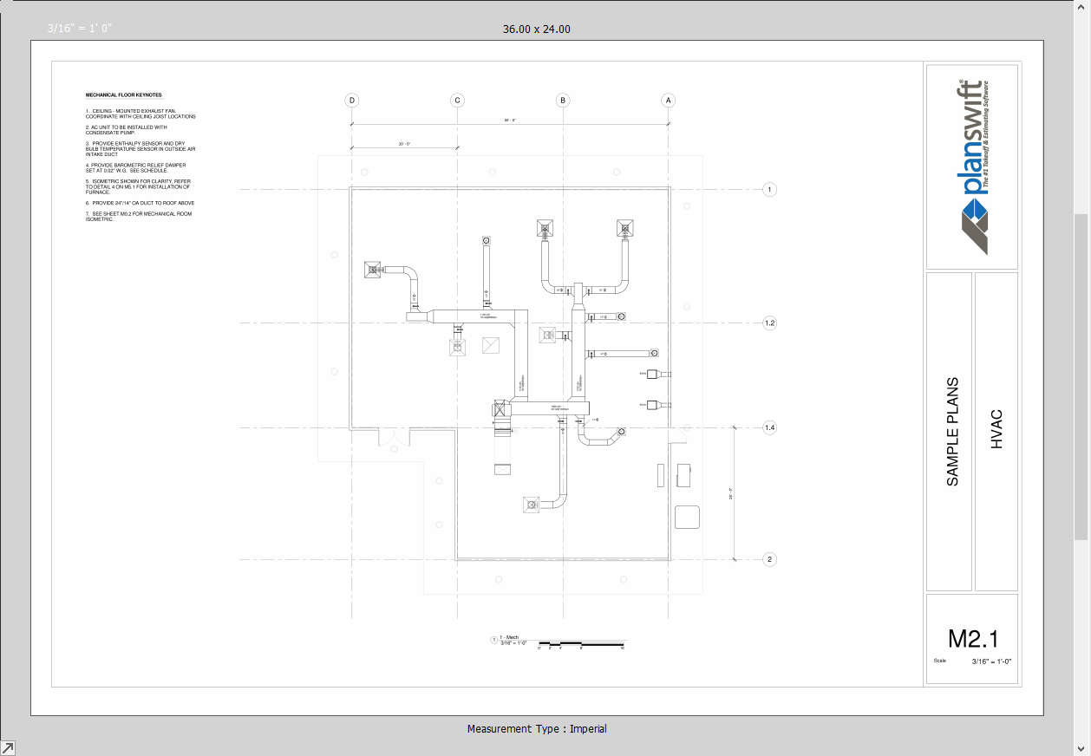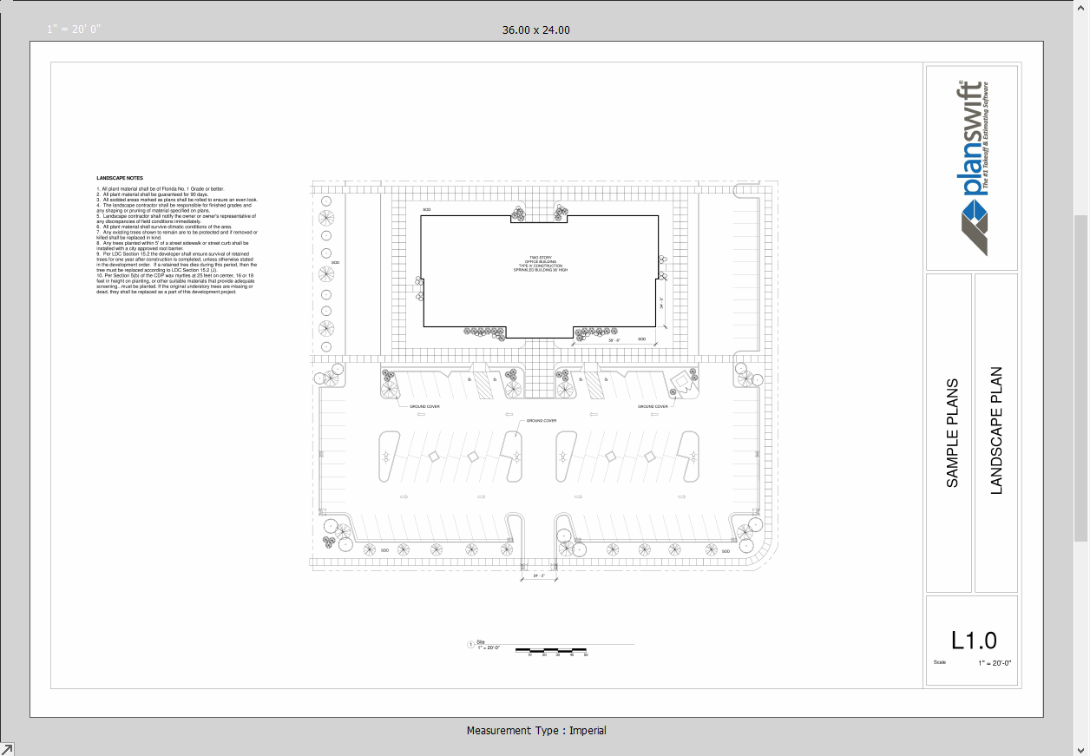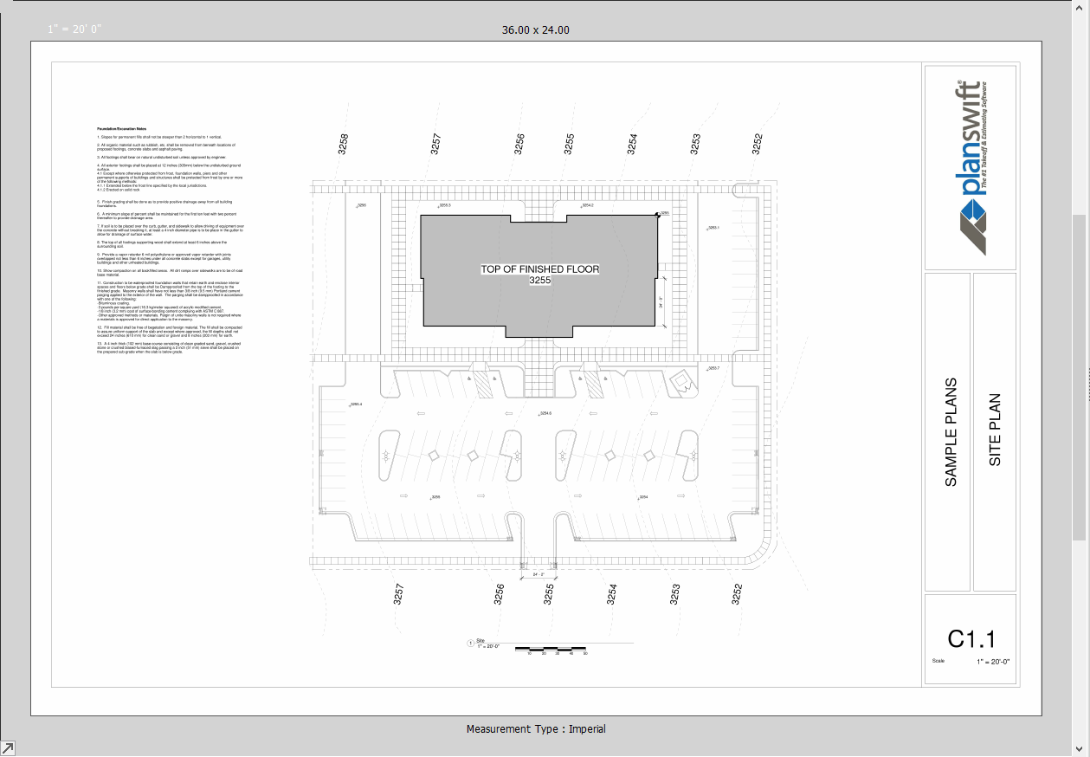New Sample Plans
PlanSwift release 10.2 includes a new set of sample plans, which is listed in Figure 1. Each of the new sample plans' pages is shown in the Figures 2-9 below.
Figure 1. Sample Plans
Figure 2. A1.1 Community Center - Sample Plans, Front View
Figure 3. A1.2 Floor Plan - Sample Plans
Figure 4. A1.4 Roof Plan --Sample Plans
Figure 5. A2.1 Exterior Elevation - Samples Plans
Figure 6. E1.0 Electrical Plan -Sample Plans
Figure 7. M2.1 HVAC Plan - Sample Plans
Figure 8. L1.0 Landscape Plan - Sample Plans
Figure 9. C1.1 Site Plan - Sample Plans
