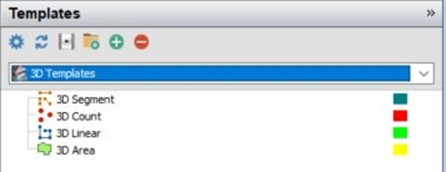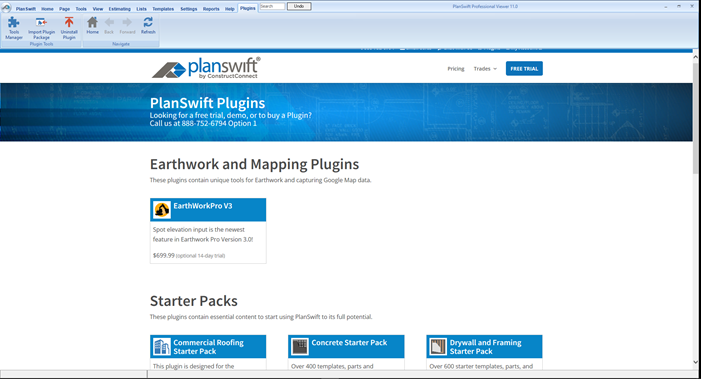Overview
The PlanSwift 3D Viewer Plugin allows you to view takeoffs in 3D. These instructions use the A1.2 Floor Plan – Sample Plan included in the Sample project.
...
- Installs a 3D Viewer icon in the Takeoff group on the Main ribbon-bar menu:
How To Use the 3D Viewer Plugin
| Info | ||
|---|---|---|
| ||
First, you'll need to download and install your Plugin, see: Downloading, Installing, and Uninstalling a Plugin or Starter Pack Once your new Plugin is installed, follow the steps below to use it. We encourage you to purchase a training package for accelerated learning and faster customization, see:https://www.planswift.com/support/personalized-training/ for details on scheduling training. |
| Table of Contents | ||||
|---|---|---|---|---|
|
How to: Perform 3D Takeoffs
...
Answer: No. PlanSwift 3D Viewer cannot display door and window cutouts. It can, however, do cutouts with the 3D Area tool if you use the Subtract from Section option in the right-click menu. Door and window cutouts do not work for 3D Linear and 3D Segment tools.
More Plugins and Starter Packs
Information on Plugins and Starter Packs is available directly on the Plugins Tab in PlanSwift...
If you encounter technical difficulty, consult this guide (including the FAQ section of this user manual) or contact the technical support department at:
PlanSwift® Technical Support support@PlanSwift.com
1-888-752-6794 ext. 2
PlanSwift also offers additional training. For training options, contact the training department at:
PlanSwift® Training Department
...
Training-ops@ConstructConnect.com
...



