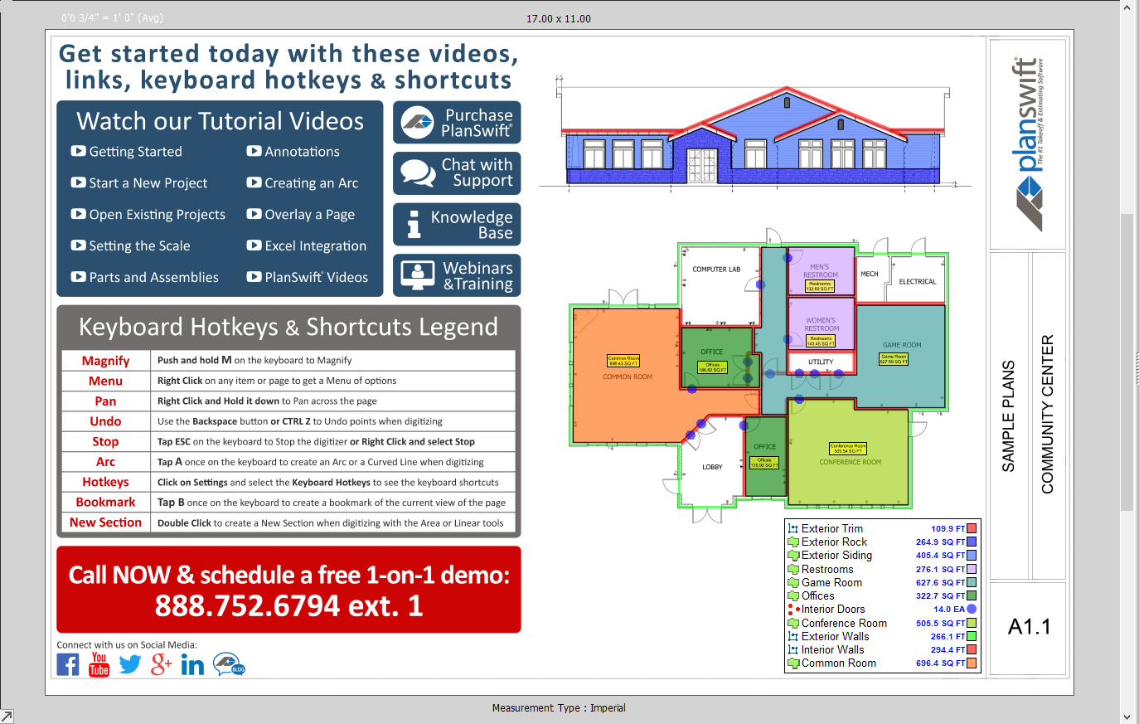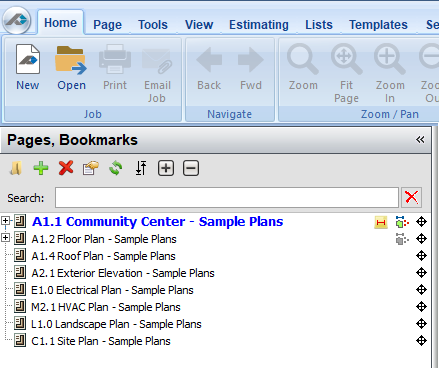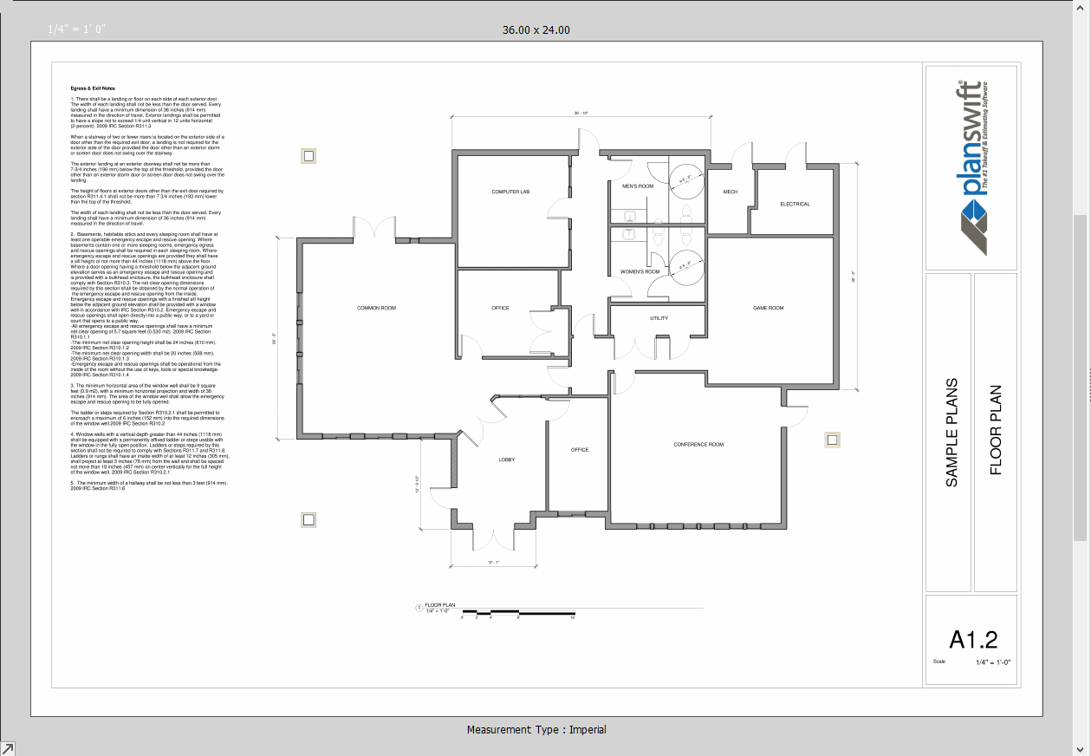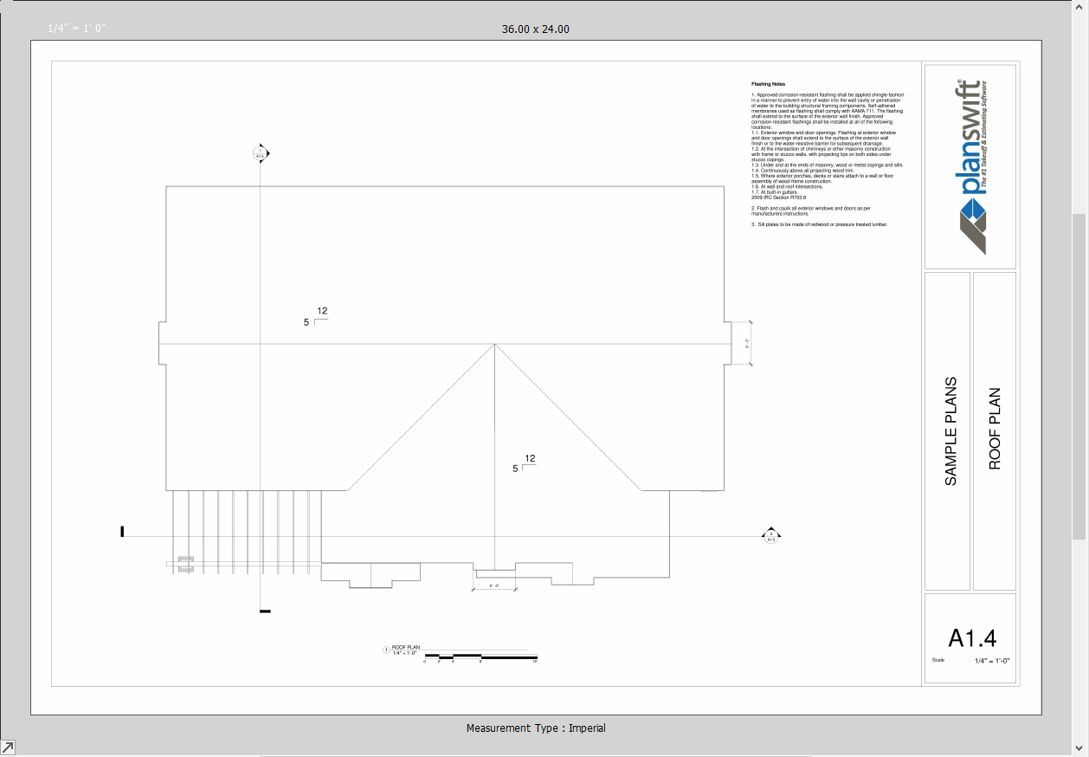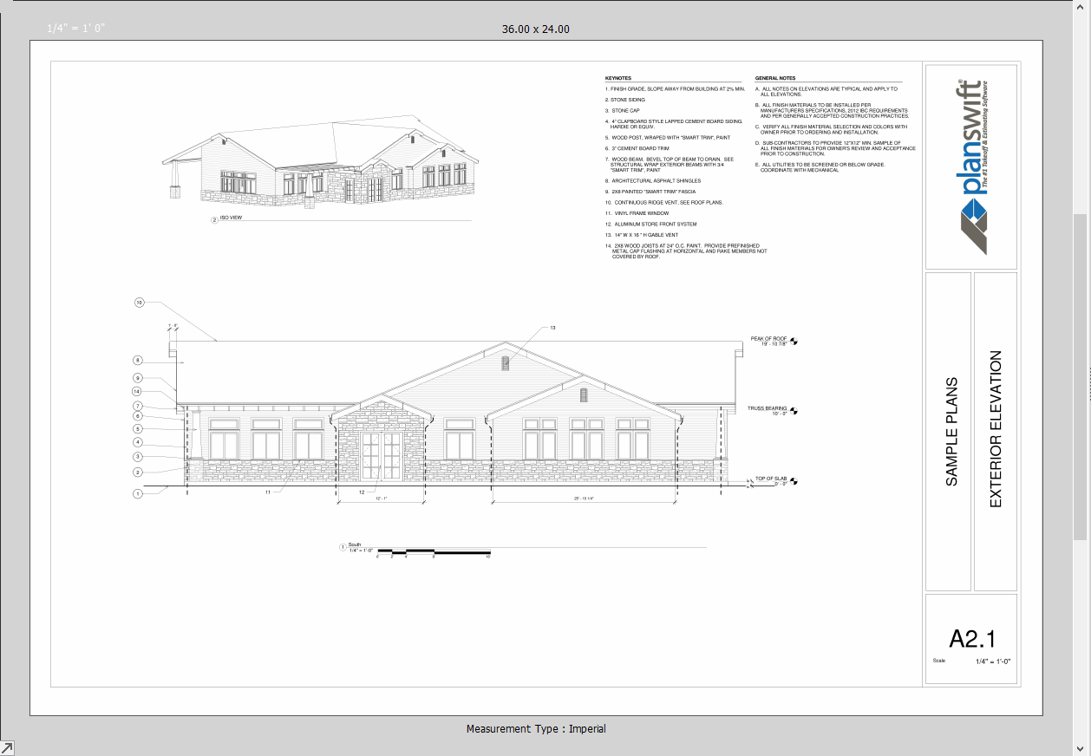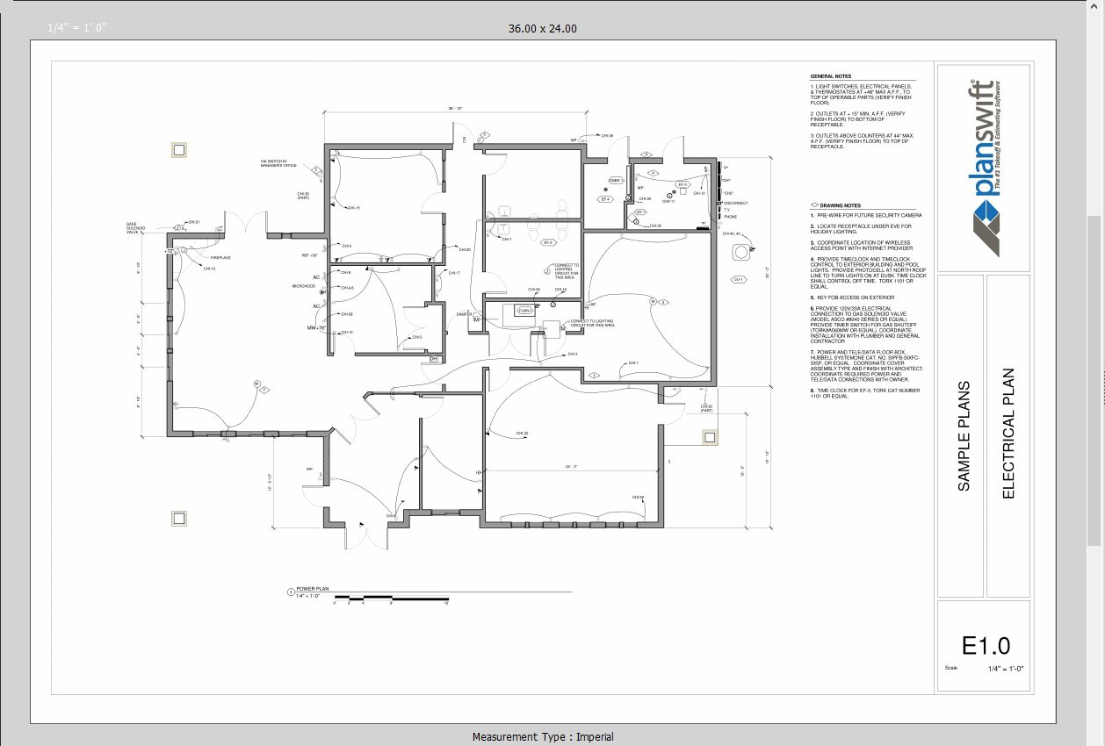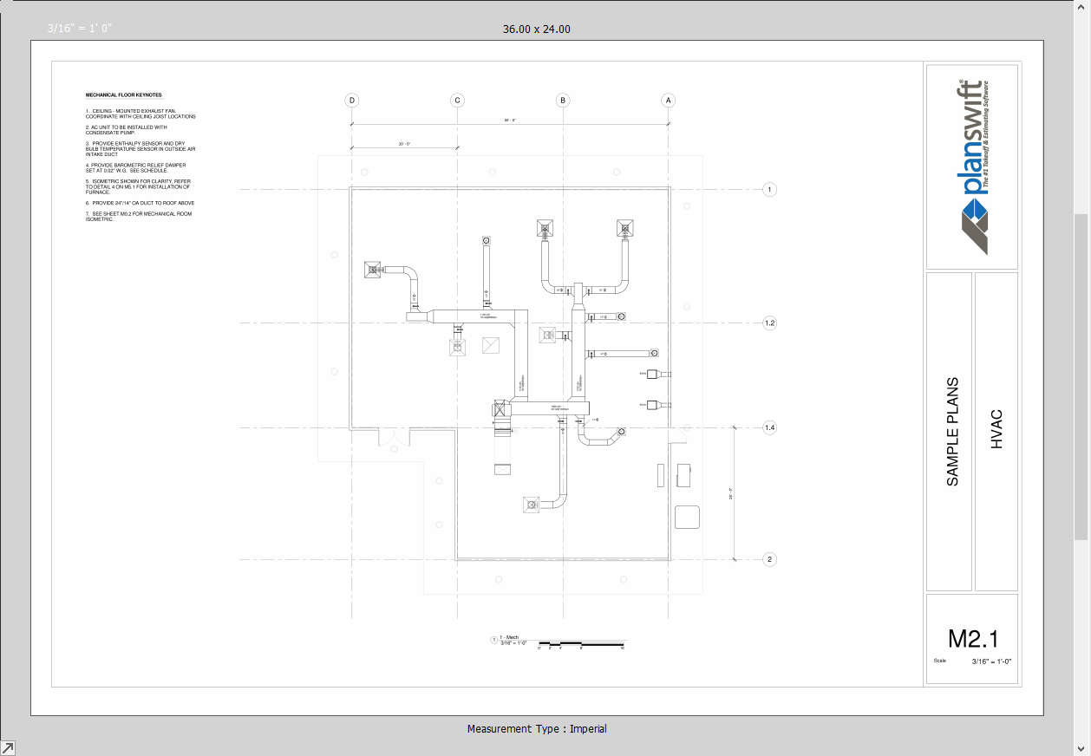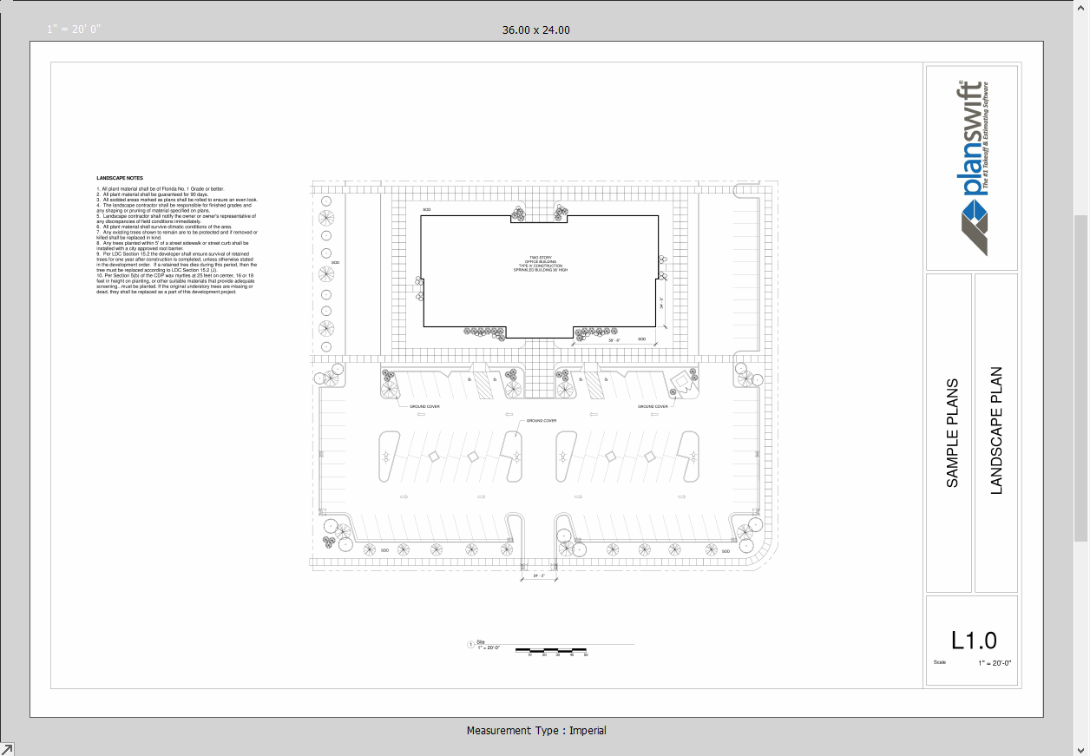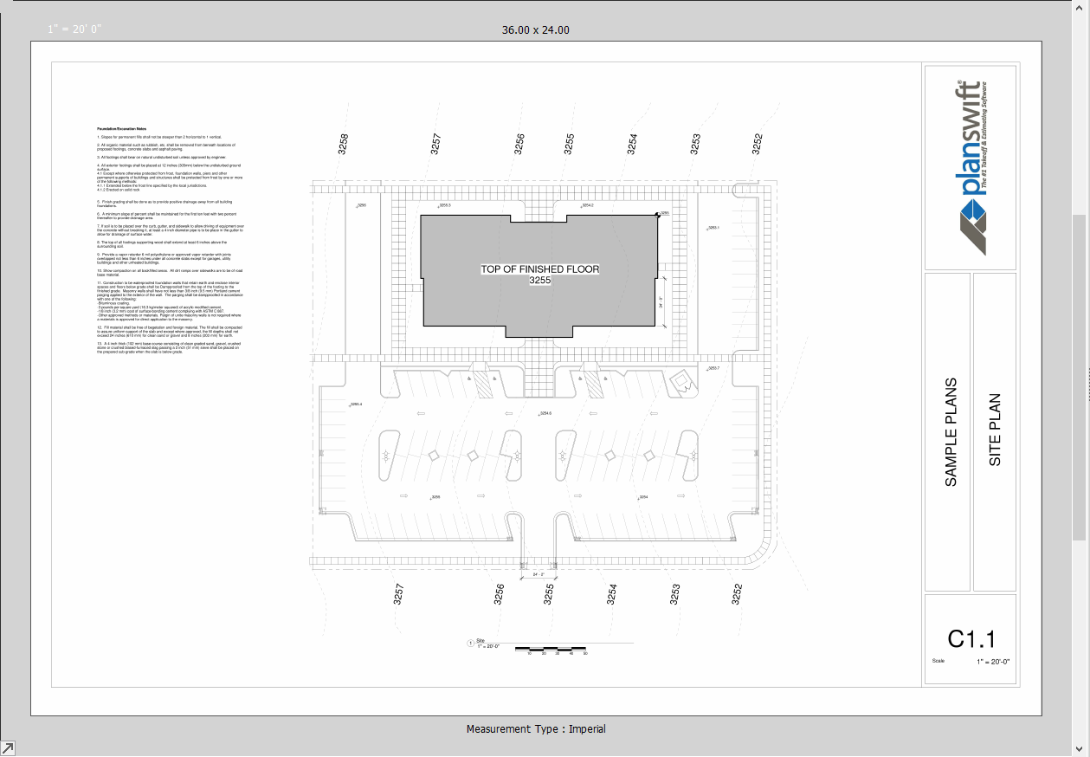New Sample Plans
The new sample plans included in the PlanSwift 10.2 release are shown below.
list is shown in Figure 1. Each of the plans is shown in the Figures 2-9 below.
Figure 1. Sample Plans
Figure 2. A1.1 Community Center - Sample Plans, Front View
Figure 3. A1.2 Floor Plan - Sample Plans
Figure 4. A1.4 Roof Plan --Sample Plans
Figure 5. A2.1 Exterior Elevation - Samples Plans
Figure 6. E1.0 Electrical Plan -Sample Plans
Figure 7. M2.1 HVAC Plan - Sample Plans
Figure 8. L1.0 Landscape Plan - Sample Plans
Figure 9. C1.1 Site Plan - Sample Plans
...
