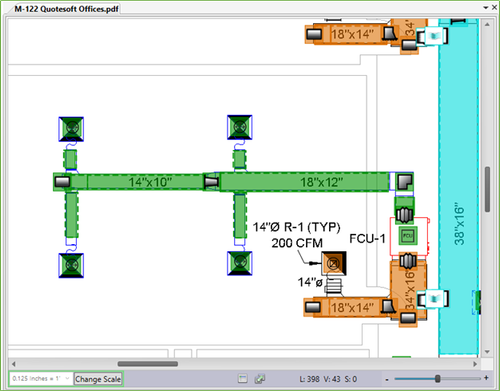/
A. Takeoff - Plan File Window
A. Takeoff - Plan File Window
The plan file window can be pulled out to be floating or left docked within the main Takeoff window.
Plan File Window details:
- The name of the plan file is tabbed at the top of the window
- The current set scale is listed on the lower left of the window
- The two buttons in the middle bottom are for zooming to 1:1 ratio or zooming out all the way
- Annotation details are listed at the bottom. Example; Loaded 398, Viewable 43, Selected currently 0 items.
- Zoom level bar on the bottom right
Movement within the Plan File window is the same as Legacy Takeoff
- Mouse wheel up and down for zooming
- Middle click (push down on mouse wheel) for panning or moving the plan file
, multiple selections available,
©2022 ConstructConnect, Inc. All rights reserved.
